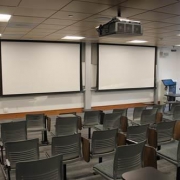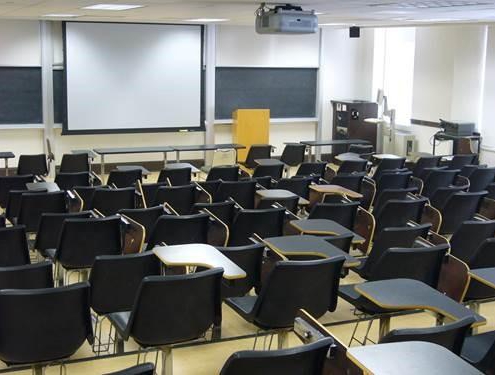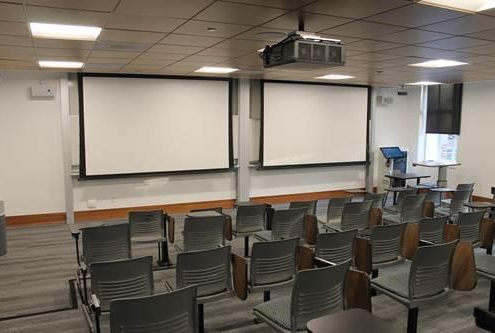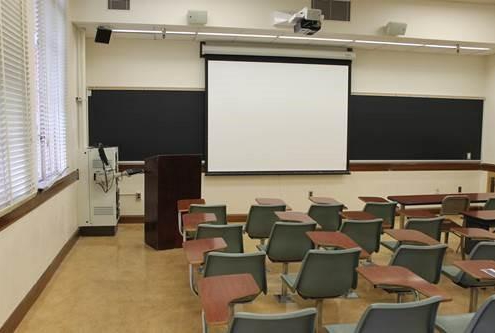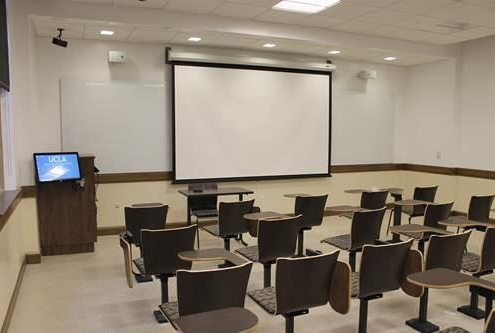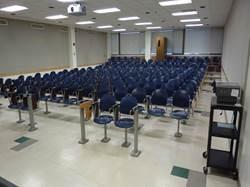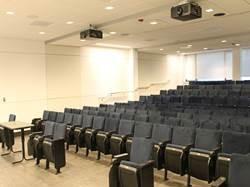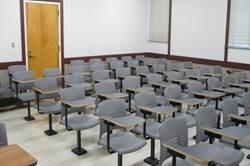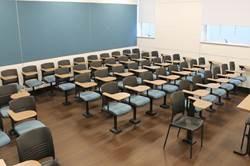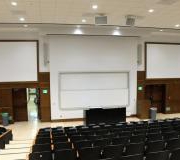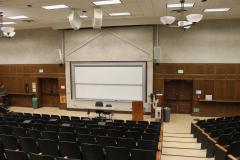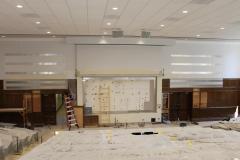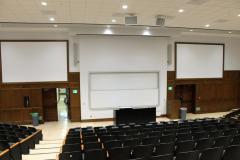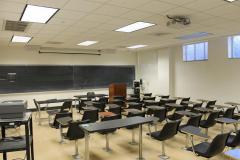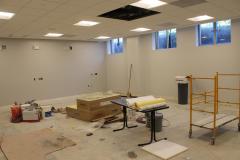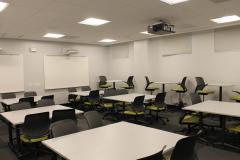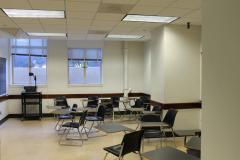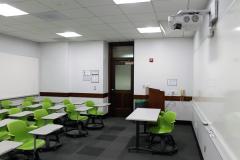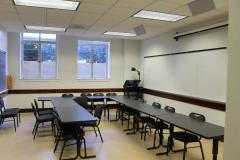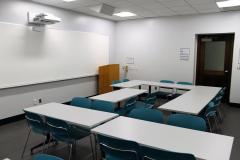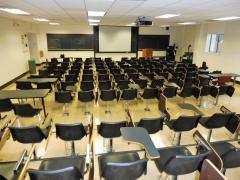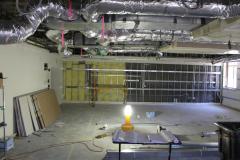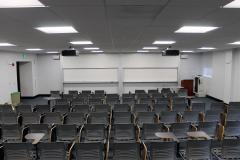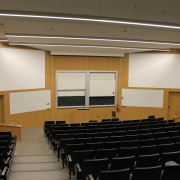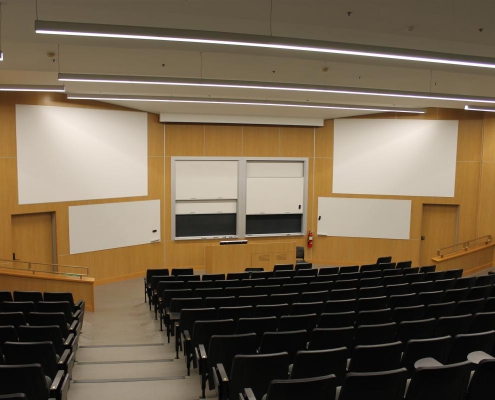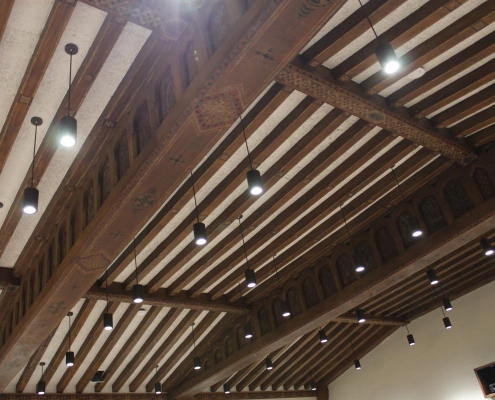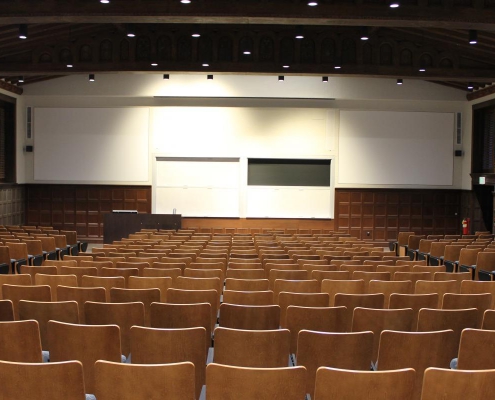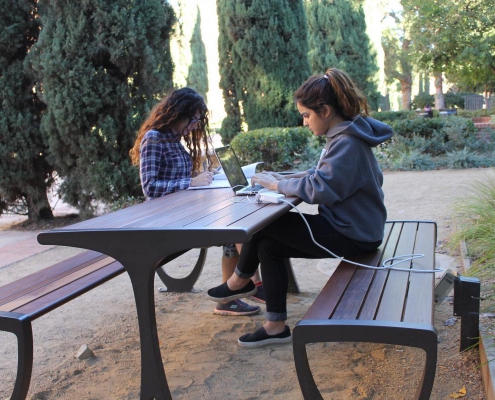Continued Collaborative Efforts for Amazing Classroom Renovations
CAT Learning Spaces has reached a milestone with their Summer Renovations in 2019! This is the fifth consecutive year that their partnership with Facilities Management and the Department of Project Management (DPM) have successfully collaborated on renovation projects. Ten newly designed rooms brings the number of renovated rooms to 73 overall. While summer is the most active time for the Learning Spaces Design team, it takes an entire year from the first day of Fall’s zero week to plan and coordinate the renovations.
Here is a quick description of the process from the first day of Fall quarter. After the Design team, led by Daniel Bustos, completes the Audio Visual Upgrades in each of the rooms, the Audio Visual Services (AVS) team, led by Chris Dutton, takes instructors through the new setup. If any issues are found, AVS tries to find the best accommodation for the instructor, which is usually a new accessory needed for the instructor’s own laptop. Classrooms are closely monitored for the rest of the year for any issues, with the introduction to these rooms repeating with each new quarter. For the remaining three months of the year, Facilities, DPM, and Manager of Learning Spaces, Rob Rodgers, meet to discuss the next set of rooms to be renovated. The new year starts off with a final decision on the building, which rooms to be renovated, and what the renovation will entail. Winter quarter wraps up with a rough design of each room; Spring brings about the finalization of their design; Summer takes on all of the approved work. Once completed, the cycle starts again.
Rob Rodgers was asked about the milestone and he said, “This year we expanded the concept of Active Learning to larger spaces, giving faculty the opportunity to promote student interaction in lecture halls. In future years, we hope to enable the same pedagogical concepts in auditoriums.”
Rob Rodgers and Daniel Bustos would like to thank the entire Design team for their perseverance over these last five years: Nivi Chandra, Rene Lopez, John Lisiewicz, Mark Baquirin, and Jonathan Castro. A special thanks to the team at AVS for handling and highlighting professor needs: Chris Dutton, Juan Halcon, Brett Roller, Don Roby, Bobby Parker, Paul Park, Abigail Foster, and all of the student workers!


